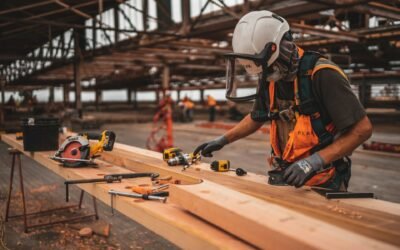A solid foundation inspection is more than a quick crawl, vague measurements, and a salesperson’s pitch. If you’re investing thousands—sometimes tens of thousands—into stabilizing, waterproofing, or repairing your home’s foundation, you deserve a thorough, data-driven inspection backed by qualified professionals. Here’s exactly what a real foundation inspection should include, step by step.
1. Pre-Inspection Preparation
✅ Credentials Check
- Licensed Structural Engineer: At a minimum, an engineer with a P.E. license or a certified foundation specialist supervised by one.
- Contractor License & Insurance: Confirm the company’s state contractor license and general liability insurance.
- Third-Party Verification: Look for BBB accreditation or Angi/HomeAdvisor reviews.
✅ Document Review
- Historical Reports: Gather any past foundation or structural inspections, including level surveys, repair bids, and warranty paperwork.
- Home History: Note previous water events, landscaping changes, or interior renovations that might affect your foundation.
2. On-Site Walk-Through
✅ Visual Exterior Assessment
- Perimeter Grading & Drainage: Inspect soil slope away from the house, gutter downspouts, and signs of pooling water near footings.
- Foundation Walls & Cracks: Look for vertical, horizontal, or stair-step cracks. Note location, length, and width.
- Masonry & Mortar Condition: Check brick or block stability, efflorescence (white salt deposits), and bowing.
✅ Visual Interior Assessment
- Floor Levels: Walk the entire main floor, noting areas of bounce, slapping, or slope—especially at transitions (e.g., doorways, thresholds).
- Wall & Ceiling Cracks: Inspect around windows, corners, and load-bearing walls for new or expanding cracks.
- Doors & Windows: Note sticking or gaps that may indicate shifting.
3. Precision Measurements
✅ Digital Level Survey
- ZipLevel / Bosch Digital Level: Take systematic readings at predetermined grid points (corners, mid-spans, center of rooms).
- Benchmarking: Set a stable reference point (benchmark) and record all measurements relative to it.
- Repeatability: Take each reading at least twice; average results to minimize error.
✅ Moisture & Soil Testing
- Moisture Meter Scan: Use a pin or pinless meter on interior slabs and exterior footings to detect elevated moisture levels (>12–14%).
- Soil Probe / Core Samples: (When applicable) A geotechnical engineer may perform test borings to assess soil bearing capacity and moisture content.
✅ Thermal Imaging (Optional)
- Thermal Camera Scan: Reveal hidden water intrusion, insulation voids, or voids under slabs that could affect stability.
4. Structural & Load Analysis
✅ Pier & Beam Inspection
- Beam Condition: Examine interior support beams for rust, rot, or improper welding.
- Pier Footings: For pier-and-beam homes, check accessible pier footings for signs of shifting or soil washout.
✅ Load Path Evaluation
- Load-Bearing Walls & Columns: Identify main structural supports and ensure any recommended repair plan ties into these correctly.
- Span & Over-Span Concerns: Verify that proposed solutions respect the concrete’s low flexural capacity (piers should not “over-span”).
5. Engineering Report
A professional engineer’s report should include:
- Scope of Work: Detailed description of recommended repairs, including pier locations, types (push, helical, micropile), and structural supports.
- Stamped Drawings: Site plans with pier placement schematics, cross-sections, and any required structural details (e.g., steel size, weld types).
- Calculation Summary: Load calculations, soil bearing pressures, factor-of-safety, and design life assumptions.
- Permit-Ready Documentation: All items needed for local building permits and inspections.
6. Clear, Tiered Recommendations
A quality inspection report offers multiple plan options, each justified with data:
- Minimum Viable Plan: Address only the most severe areas (e.g., readings < –0.75″ or visible structural cracks).
- Moderate Plan: Extend support to zones with moderate movement (–0.50″ to –0.75″).
- Conservative Plan: Full perimeter stabilization, including areas with slight movement (–0.25″ to –0.50″) for maximum protection.
Each tier should include cost estimates, pros/cons, and phased scheduling options.
7. Transparent Pricing & Warranty
- Line-Item Breakdown: Labor, materials, permits, engineering fees—all spelled out clearly.
- No Hidden Fees: Avoid vague “system fees” or “miscellaneous charges.”
- Warranty Details:
- What is covered (e.g., pier performance, waterproofing).
- For how long (lifetime vs. limited term).
- Transferability to future owners.
- Exclusions (e.g., undocumented moisture sources).
8. Q&A & Final Review
Before you sign:
- Ask for References: Speak with recent customers who have done similar work.
- Site Walk-Through: Request a final meeting to discuss the plan with the engineer or senior project manager.
- Confirm Scheduling & Logistics: Excavation timing, access points, protection of landscaping/finishes, dust control.
🔑 Key Takeaways
- Real Expertise Over Sales Pitches: Verify credentials, demand an engineering review, and insist on data.
- Data-Driven Decisions: Use levels, moisture meters, and soil tests to guide your repair scope.
- Tiered, Transparent Plans: Choose the phase that matches your home’s actual condition and budget.
- Own the Process: Don’t let anyone rush you. The proper inspection is thorough and technical, and it is done before you ever sign a contract.
A foundation is literally what holds up your home—your family’s shelter, memories, and investment. A proper inspection should treat it with the respect and rigor it deserves. Stay smart, stay skeptical, and let the data, not drama, guide your next foundation project.
Interested in a real-life example of how a thorough inspection can save you thousands? Take a look to the Case File Seres: “Earl” from the Groundworks.




